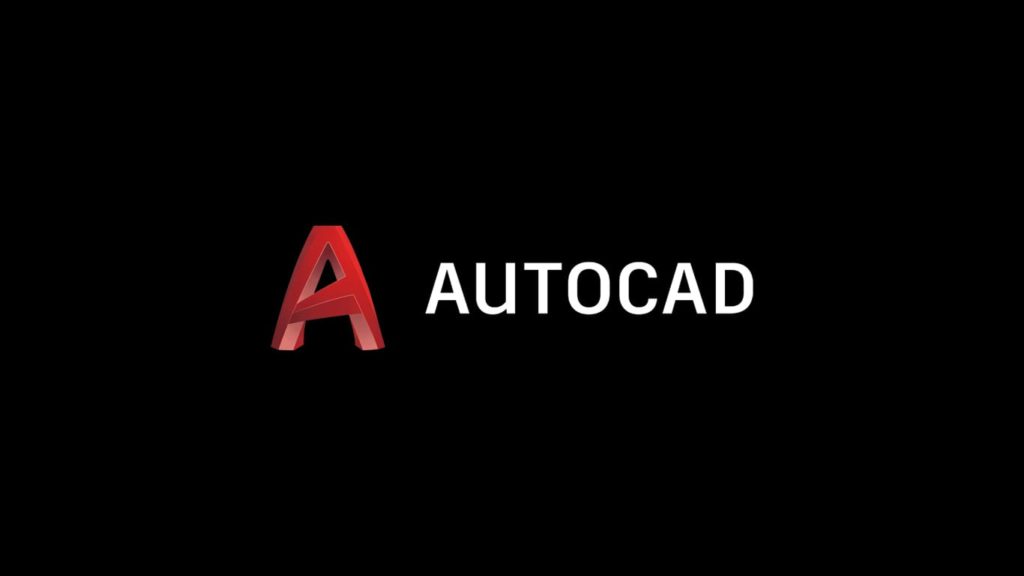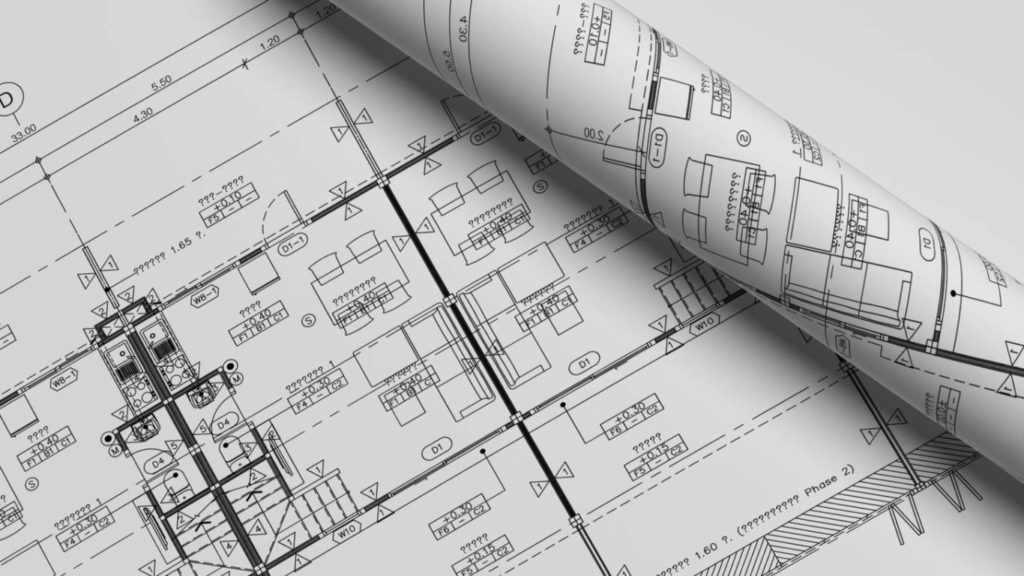
If you have ever considered getting into the design field, you might have come across the term AutoCAD. It is a computer-aided drafting program developed by Autodesk in the 1980s to make CAD (computer-aided design) accessible to more people. It was a revolutionary idea to digitize processes done manually at that time. This program lets users create diverse digital layouts. This is largely why AutoCAD remained dominant in many creative industries, despite having a handful of advantages and disadvantages.
Broadly speaking, it has applications in interior, architectural, aeronautical, and engineering designs, as well as logos, maps, and fine arts. As mentioned, it has been an industry leader for a reason. We shall explore the causes in the advantages section. Then, we will move on to understanding the set of drawbacks it comes with. Let’s get rolling.
Advantages of AutoCAD
Designing has never been as accessible and fun as with AutoCAD. According to Market Splash, AutoCAD has a market share of around 11.57% of the whole CAD industry. It is definitely a well-known tool. So here goes the list of its benefits.
It makes drawings more accurate
AutoCAD allows designing down to fractions that make compositions highly accurate in all dimensions. It lets you set exact size and alignment based on your needs. If you want greater accuracy, you can enter the coordinates where you want to start drawing.
Plus, with this software, you can calculate mass, area, and volume which helps in designing true-to-life sketches. Consequently, there are fewer human errors, making it a popular software across the globe. Furthermore, with AutoCAD, it is easy to change and manipulate designs. This simplifies the design revision process and paves a path for perfection.
AutoCAD improves productivity
AutoCAD facilitates quick and easy adjustments to designs. Moreover, it provides tools that make the process of creating drawings simpler and faster. Not only that, it supplies editing tools that eliminate the need for redrawing.
This means modifying merely requires you to duplicate a design before you make adjustments and complete tasks in fractions of seconds. Removing an error is straightforward too, as they can be eliminated with an ‘Undo’ button. All these features increase outputs and therefore enhance productivity.
It helps create higher-quality designs

Extensive tools provided by AutoCAD can turn imagination into a perfect drawing. This includes examining them from various angles and switching colors to match the desired look. In fact, visualizing designs makes it easier to identify problems. This lets people in charge produce superior work with higher legibility and fewer errors, thereby ensuring the production process goes smoothly.
AutoCAD allows storing and transferring data safely
AutoCAD provides settings for export, import, backup, and transfer. Also, as we mentioned earlier, it is used in several industries for huge projects, hence there are huge files and many people involved. This computer-aided design software allows a large design team to work on the same project simultaneously. The database is created for the drawings and any changes are tracked as well. It securely stores the project which can then be uploaded to the internet and easily shared with different teams.
It improves ease of understanding
Projects drawn using AutoCAD can be easily understood even by laymen. This is because it makes complex drawings comprehensible. With it, designers get to understand the configurations and experiment with the product design in a virtual space. It can even replace prototypes, allowing various departments to work concurrently in the product development process.
Disadvantages of AutoCAD
Undoubtedly, this is an amazing design software to work with, but you should be aware of its negative aspects. Thus, here goes the list of downsides of AutoCAD.
It is expensive
AutoCAD provides extensive tools to tinker with ideas and draw nearly perfect designs. But all these benefits come at a hefty price tag. The initial cost is particularly excessive. The reason for such high costs is the intricacy of the software, making it quite difficult to develop and maintain. Plus, the customer base is small as well.
Also, employees who use AutoCAD at work usually have their employer pay the ongoing license fees. Then comes the high cost of training that is mandatory if users plan to employ the software effectively. All these reasons make AutoCAD a costly option among design software.
AutoCAD limits the number of file formats
AutoCAD is leading the design industry and therefore imposes its sets of limitations. One such restriction involves file formats. This software expects programs to export formats like DWG and DXF to AutoCAD. Hence, it restrains the number of file formats you choose to import or export. This creates complications when programs designed with other powerful tools are exported to AutoCAD. Geometry, color, and some other effects are often lost in the process.
File Formats Supported by AutoCAD
| File Format | Description |
|---|---|
| .DWG (Drawing) | AutoCAD native file format for drawings. |
| .DXF (Drawing Exchange Format) | A popular CAD file format for exchanging data between CAD programs. |
| .DWF (Design Web Format) | A web-friendly file format for sharing and viewing AutoCAD drawings. |
| .DGN (MicroStation Design) | A file format used by Bentley Systems’ MicroStation software. |
| .PDF (Portable Document Format) | Supports exporting drawings to PDF for easy sharing and printing. |
| .SAT (ACIS Solid Model) | A file format for 3D solid modeling data. |
| .STL (Stereolithography) | Used for 3D printing and rapid prototyping. |
| .IGES (Initial Graphics Exchange Specification) | A standard for exchanging 2D and 3D CAD data. |
| .STEP (Standard for the Exchange of Product Model Data) | Used for exchanging 3D CAD data between different software. |
| .3DS (3D Studio) | A file format that is used for 3D modeling and animation. |
| .OBJ (Wavefront Object) | Widely used 3D model file format. |
| .FBX (Filmbox) | A format for exchanging 3D data between different software applications. |
| .SKP (SketchUp) | Import and export support for SketchUp models. |
It cannot freely edit lines and locations
Drawings in AutoCAD are produced using line and shape tools and this precisely makes it difficult to edit lines and locations freely. Shapes in AutoCAD are drawn from curves, arcs, and straight lines. Therefore, you cannot create drawings from volumetric models. Furthermore, editing and overlapping lines and line weights are bound to a few options.
AutoCAD restricts the availability of colors
Designs are usually made to look extra real to mirror real life closely. But with AutoCAD, the number of possible colors is limited to 256, which may hamper the goal of creating realistic images. Even though AutoCAD provides line and hatch tools to color, fill, and texture any drawing, boundaries in possible colors and a handful of textures become its drawbacks.
It requires a high computer processing power
If you are planning to work with AutoCAD, be ready to invest in a powerful machine. This is because there are criteria outlined in the requirements for a particular version of AutoCAD your computer must meet. It includes the amount of RAM, type of graphics card, and central processing unit.
Unless you get a good quality computer, this software won’t be (fully) functional. Unfortunately, this can drive the cost up, forcing you to look for other alternatives or start setting money aside.
An Overview of the Advantages and Disadvantages of AutoCAD
| Aspect | Advantages | Disadvantages |
|---|---|---|
| Accuracy | Allows for highly accurate designs | May require precise input for accuracy |
| Productivity | Facilitates quick adjustments and editing | Initial cost and ongoing license fees can be high |
| Quality of Designs | Provides extensive tools for superior work | Limits the number of file formats |
| Data Management | Allows for secure storage and sharing of data | May not freely edit lines and locations |
| Ease of Understanding | Makes complex drawings easily comprehensible | Restricts the availability of colors |
| System Requirements | Requires a powerful computer for optimal performance |
Top Alternatives of AutoCAD
AutoCAD is, without a doubt, one of the best products available. But it may not be suitable for everyone. There are many alternatives to AutoCAD that are available in the market that not only give you similar capabilities for operating but also cost less. Let us have a look at the top 3 of them.
FreeCAD
If you are looking for an open-source alternative, then FreeCAD might be the perfect choice for you. FreeCAD supports both 2D and 3D modeling, and the best part is you can operate it on Linux, macOS, and Windows without any issues.
Here are some of the unique benefits of FreeCAD:
- It is Free
- Cross-platform
- Ability to support dozens of files
- Does not require a high-end system
- Easier to use due to Workbenches
SolidWorks
Another great alternative to AutoCAD is SolidWorks. Now, AutoCAD is mostly known for its 2D-Design abilities, even though it is still good for 3D Modelling. But SolidWorks is far better than AutoCAD when it comes to working around 3D Designs. Plus, the newest SolidWorks edition brings a great set of features, like allowing freehand sketches on the screen. To enjoy the features of SolidWorks, you will have to request a quote for their pricing.
Here are some of the Pros of SolidWorks:
- Great 3D Modeling capabilities
- Freehand Touchscreen
- DXF Files compatibilities
- Excellent in engineering and automation fields
- Allows assessment of the design’s weak points
DraftSight
If you are looking for a professional great alternative to AutoCAD, DraftSight may be the pick for you. This product allows you to share, read, and write your .dwg files in a much better way. DraftSight is an open 2D CAD software that brings you all the tools required for technical 2D drawings. It is also compatible with multiple OS platforms, such as Windows, macOS Mojave, etc. There is a 30-day trial available for this software, so you can make sure it is perfect for you during that period.
Here are some of the Pros of using DraftSight:
- Excellent features
- Great 2D modeling
- Easy to use
- Perpetual license available
- Ability to compare designs and symbols
- Ability to append PDFs to project files
How to Choose the Right AutoCAD Alternative For You?
When you are just getting started, it can be a bit difficult to understand the right product. During that time, you should ask yourself what exactly are your requirements. Here are some of the factors you can compare between different products to check what will work for you:
- Cost: There are free and premium both kinds of options available in the market. Free options are not bad, but even software with lower costs offers a great set of features.
- Compatibility: If you have used AutoCAD previously, you will want to choose the alternative that is compatible.
- Easy to Use: The features offered by the software are of no use if they are not easy to use. Choose a software that offers an intuitive interface.
- Features: Some built-in toolsets and features allow you to get started quickly and get ahead of others. Even if a product is free to use, it is of no use if it does not offer the right features.
In the end, the right software depends upon your needs and requirements. There are a ton of options available, but not all might cater to your specific needs.